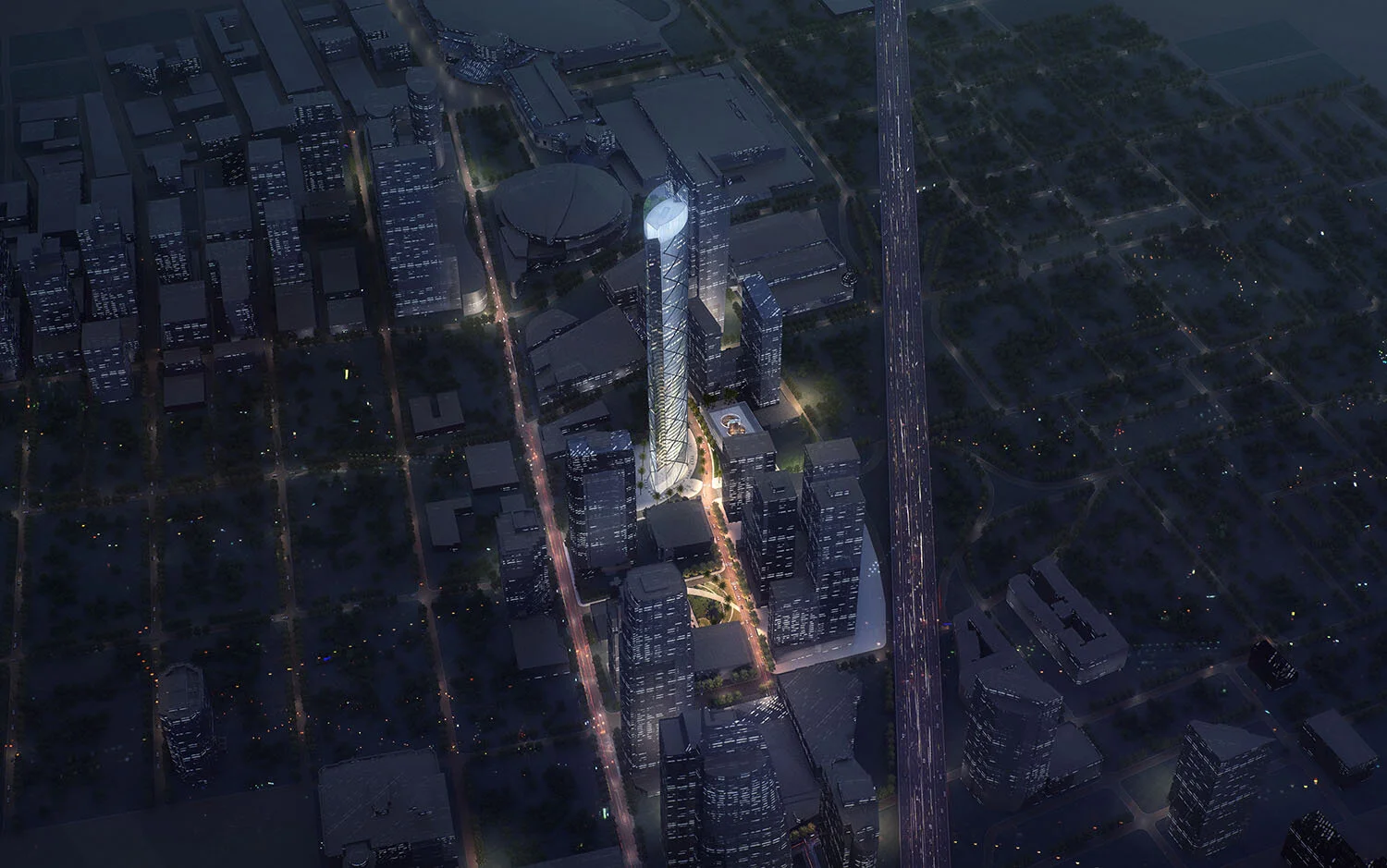AVENUE OF THE ANGELS
LOS ANGELES, CA
Over the past few years, development in downtown Los Angeles including Metropolis and the Ritz Carlton around the Staples Center has occurred as individual buildings organized only by the nearby 110 Freeway. While nearby Figueroa Street is the primary north south automobile circulation, this proposal would create a promenade by widening the existing Francisco Street and altering the alignment at 8th street so that with a gentle curve the entire length from Olympic to 7th street could be made into a central pedestrian spine. This realignment would also provide two new sites for new development.
This scheme contemplates a dominant high-rise residential / hotel tower and a low rise atrium office building on those sites. The gentle curve of the façade of the tower relates to the positioning of the building at the curve of the pedestrian street. Diagonally braced at the exterior, this slender tower along with its top lantern of glass would significantly add to the skyline of Los Angeles.
As a couplet, the four-story atrium office building at the opposite corner would provide large floor plates, horizontally expressed by subtly altering the window expression at alternating floors.
LOCATION
Los Angeles, CA
SCOPE
Low-Rise
SQ.FT
800,000
SERVICE
Design Architect




