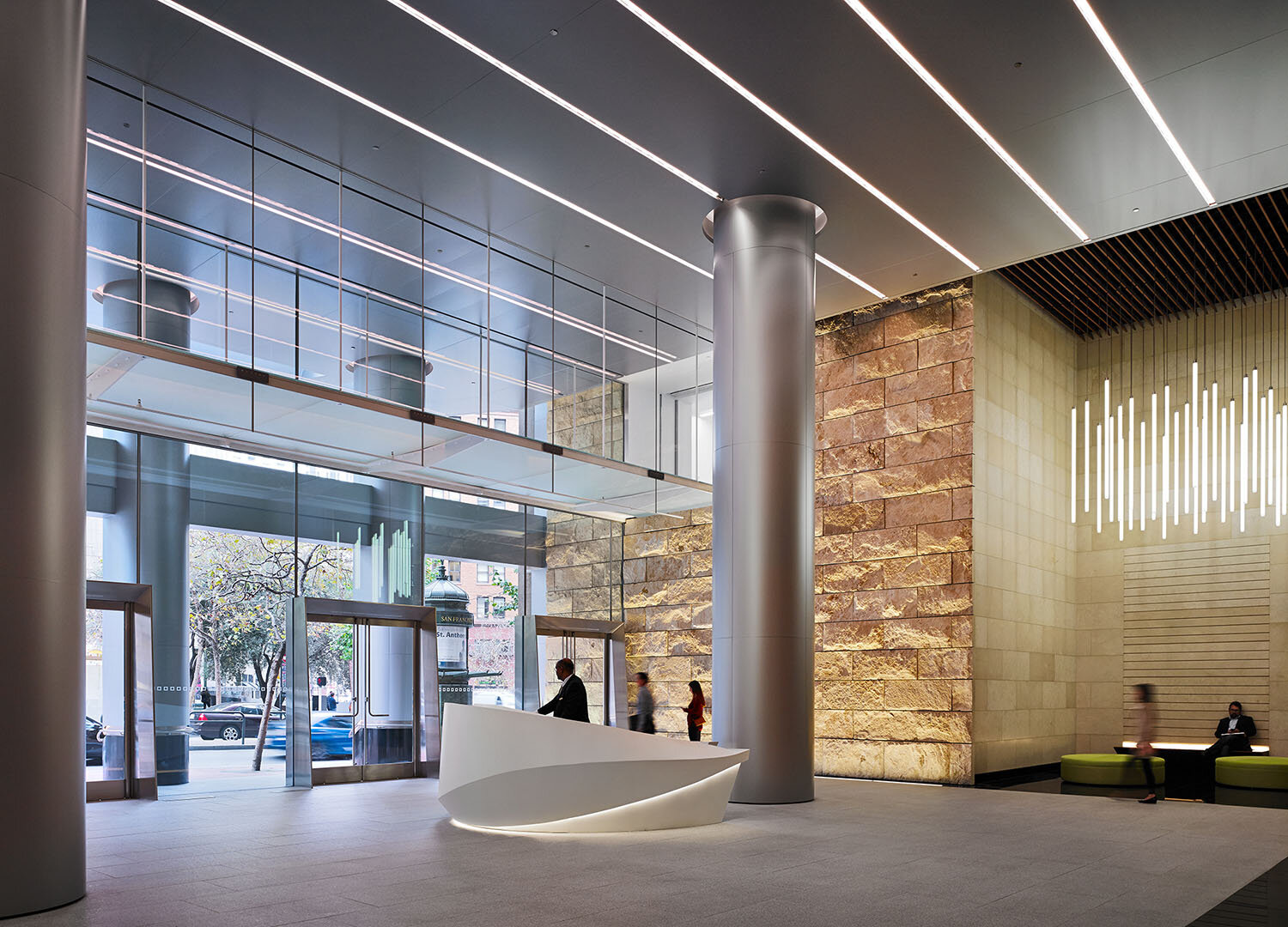525 MARKET
SAN FRANCISCO, CA
525 Market is the third largest building in the City of San Francisco. Equidistant between new development to the South and the existing Financial Center to the North, the ownership sought to redefine the public spaces to preserve and enhance the value of the property. The redesign creates a major entry at the street by re-cladding the central columns in aluminum ellipse forms and capping the entry with a dramatic canopy that extends over the sidewalk. The addition of an elegant bridge redefines the one-story space.
The new canopy extends from the street all the way to the elevator core at the center of the building, which is clad in English Oak and gently curves towards Market Street. The visual focus of the space, a new receptionist desk visible from the street, is flanked by dramatic rough-cut Travertine walls.
The new plaza design features a fountain set in a circle of rough textured rocks. The flow of water over clear acrylic troughs gives the illusion of water suspended in air. Nearby a cage of light steel mesh surrounds a glass sculpture that camouflages an existing diesel generator exhaust stack. More seating and landscape is provided at the rear of the plaza including wood “bleachers” that face the revamped pedestrian travel path to the south.
LOCATION
San Francisco, CA
CLIENT
J.P. Morgan
SCOPE
Repositioning
SQ.FT
6,100 Interiors
13,500 Plaza
SERVICE
Full Service
COST
$30,000,000
COMPLETION DATE
2015






