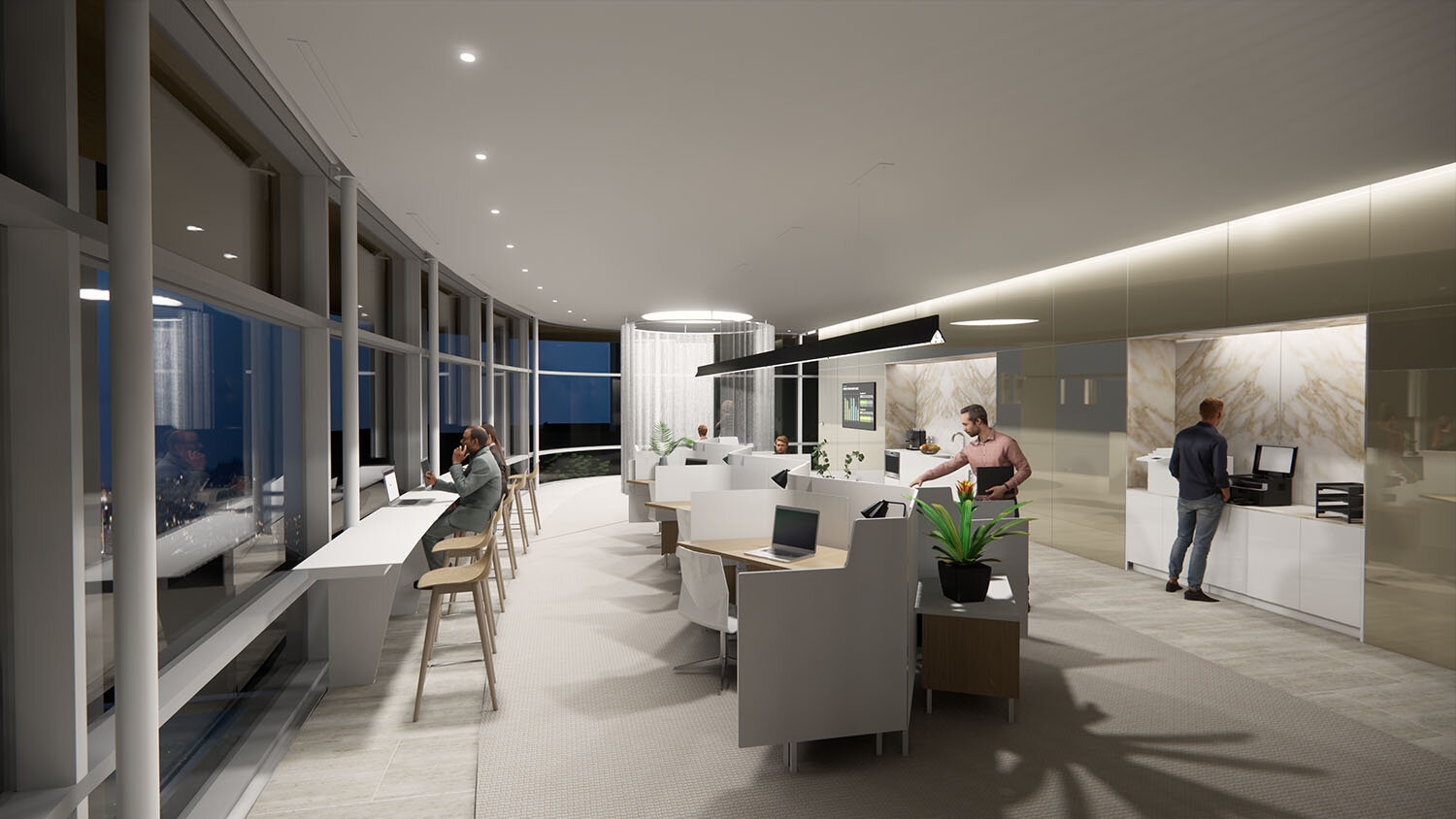5411 WILSHIRE INTERIORS
LOS ANGELES, CA
Each of the public spaces within the Mirabel project are defined by their careful attention to detail and purpose. The main lobby is a welcoming beacon to residents returning from the street. A carpet runner leads from the front door to the lifts past the integral coffee bar and the reception desk and the glass enclosed mailroom.
The library space is a multi-purpose room available for various functions while taking full advantage of the garden view. The co-working space provides small laptop functions, full office desks, conference space and private phone rooms. The test kitchen is available to residents for small and large gatherings. Each of these spaces are created with the view in mind, timelessness in furniture, lighting, and fabrics to accommodate the varieties of functions and needs of the residents.
LOCATION
Los Angeles, CA
CLIENT
WNM Realty
SCOPE
Interiors
SQ.FT
477,000
SERVICE
Full Service Interiors
COST
$500,000,000
COMPLETION DATE
2025






