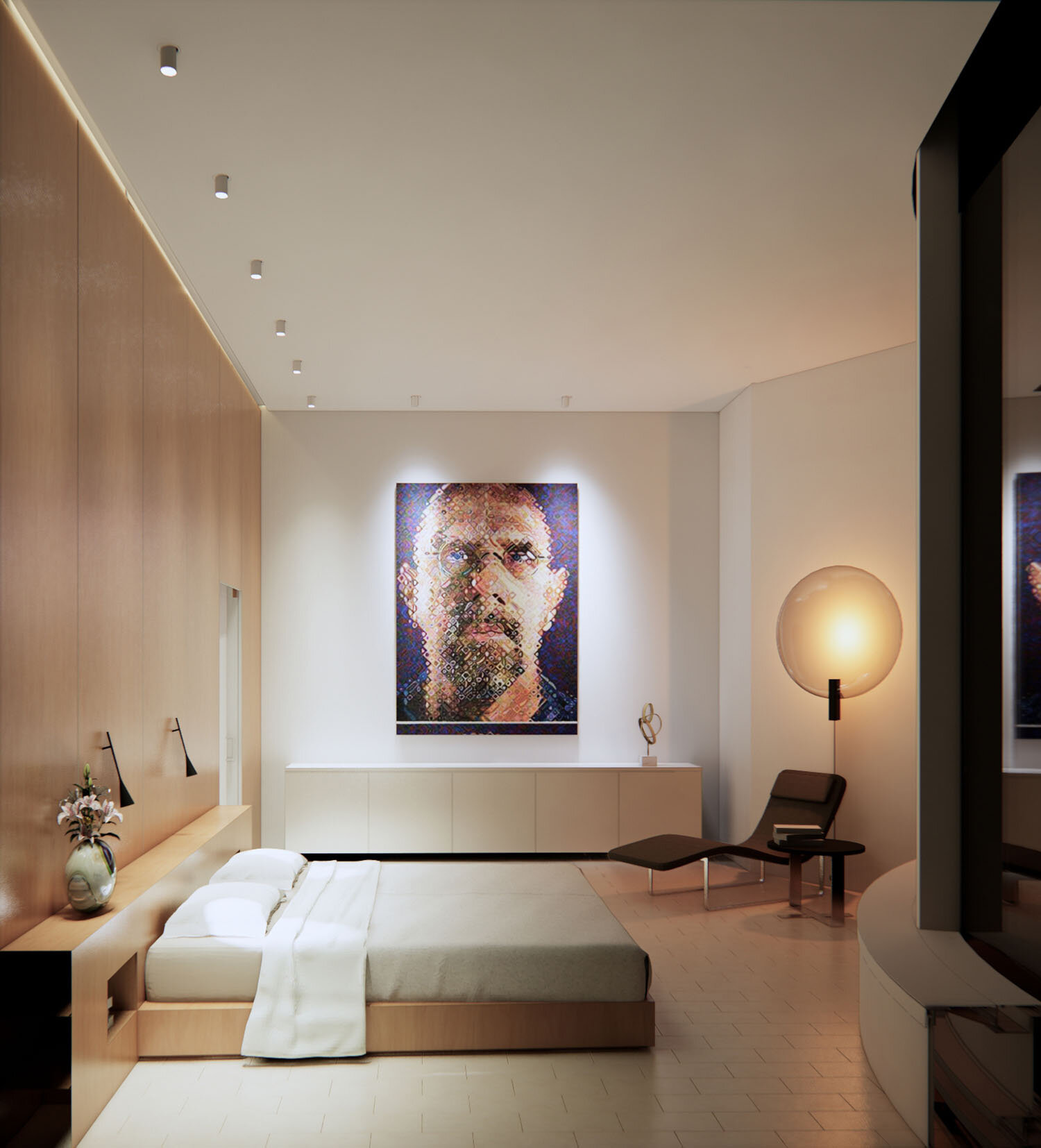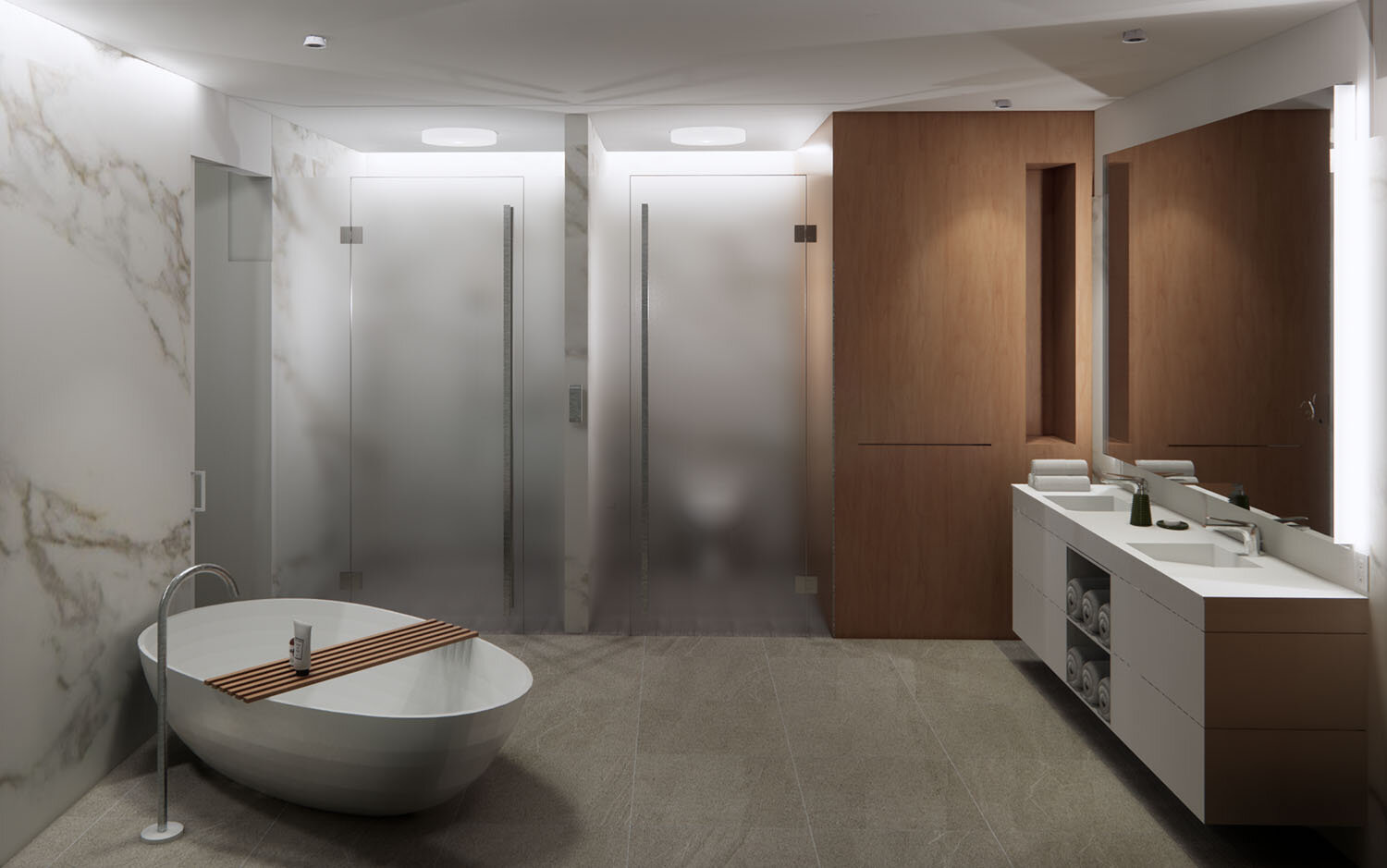5411 WILSHIRE PENTHOUSE INTERIORS
LOS ANGELES, CA
The Penthouse units are a statement in timeless luxury, carefully organized in plan to accommodate the needs of a resident’s expectations for a unit with such a spectacular view of the city and the mountains. Modulation of the space begins at the front door with walls that open towards the view spaces beyond. Inclusion of shelf space, lighting and art walls are fully considered as well as creative window seats and miscellaneous storage. Circulation flows from one space to another, and modulation of ceiling heights add a hierarchy to the living spaces.
The penthouses have a shared facility on the top of the building that provides seating in groups, large dining or meeting facilities, exterior patio and barbeque and a guest suite. This area is defined by elegant finishes, glowing lighting, and timeless furniture.
LOCATION
Los Angeles, CA
CLIENT
WNM Realty
SCOPE
Interiors
SQ.FT
477,000
SERVICE
Full Service Interiors
COST
$500,000,000
COMPLETION DATE
2025













