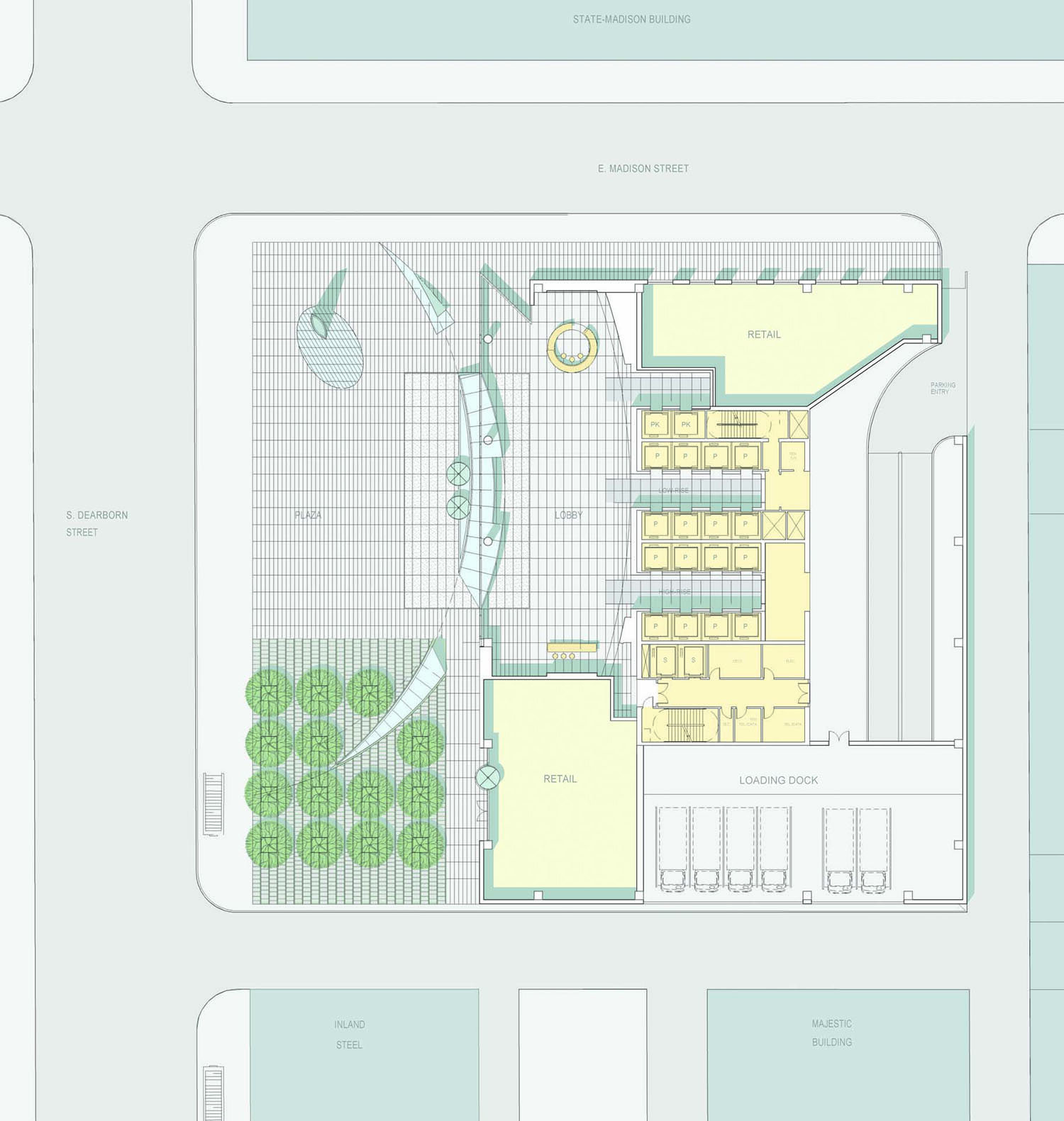ONE SOUTH DEARBORN
CHICAGO, ILLINOIS
The Inland Steel building is one of the paragons of midcentury American architecture in downtown Chicago and on the same block immediately to the south of the One South Dearborn site. The design for One South Dearborn began with an homage to Inland Steel by the creation of a plaza that would engage both buildings. This gesture along with the updated version of the signature green glass, imbedded curtainwall elements aligned with the shorter buildings roof top were primary to the design (the glass was changed after the design was completed).
The need to build quickly, eliminated the more customary underground parking, so the parking occupies the first six levels of the tower above the lobby. Finally, the top of the building created a signature of its own, visible from the lakefront and incorporating both a large conference center for the primary tenant as well as enclosing the rooftop mechanical elements and cooling towers. Since the beginning, this building has served as the headquarters of Sidley Austin law firm and along with its high efficiency floor plans, dramatic corner offices and understated elegance has become a significant addition to the core of offices in the Loop.
LOCATION
Chicago, Illinois
CLIENT
Hines
SCOPE
High-Rise
SQ.FT
400,000
STORIES
40
SERVICE
Design Architect
COST
$400,000,000
COMPLETION DATE
2005










