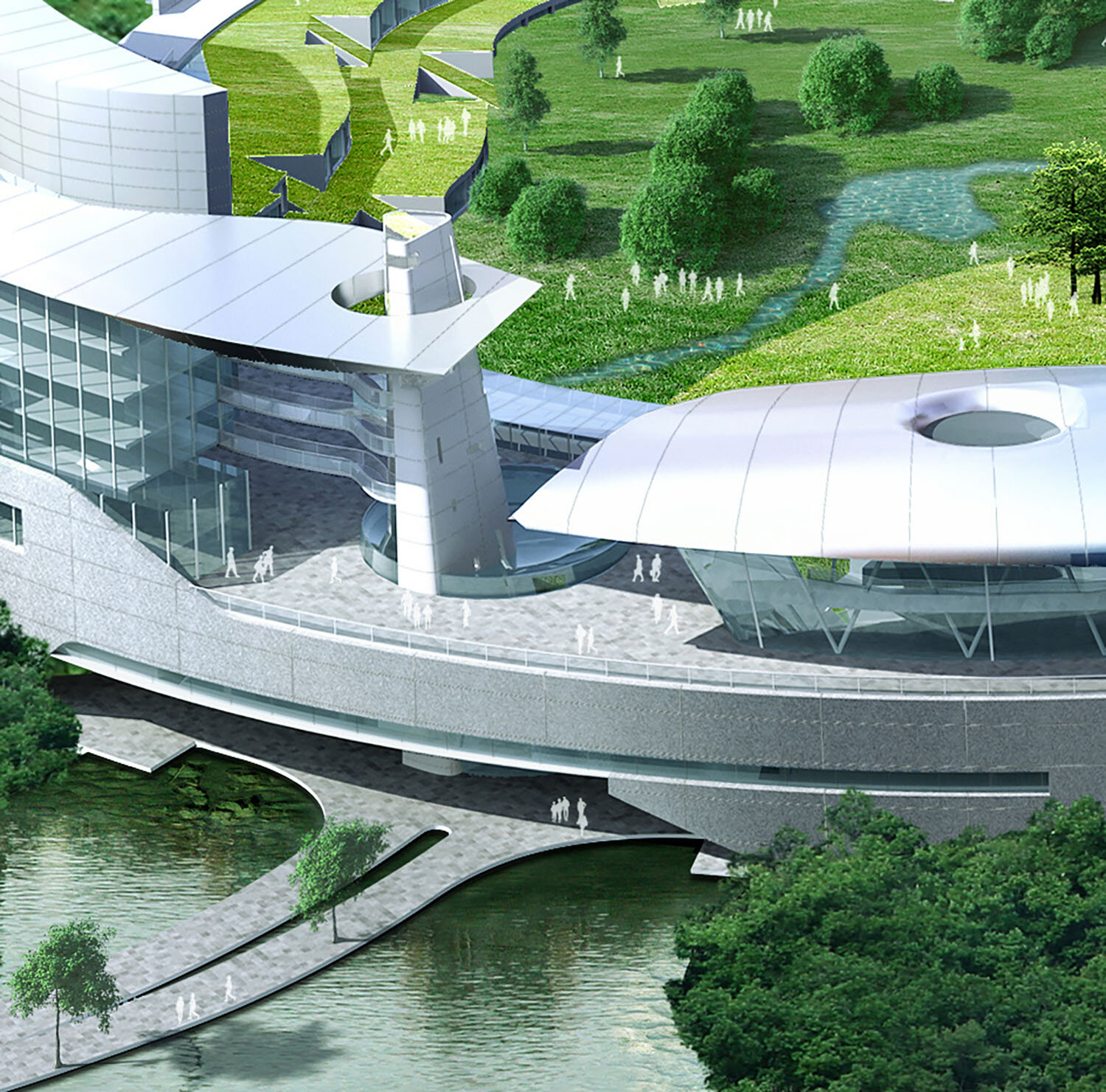MERITZ GANGNEUNG TRAINING CENTER
GANGNEUNG, KOREA
This facility is made up of four building components. The primary function of the facility is for employee training of the Meritz Insurance products, but the secondary function is to provide for families of Meritz employees to enjoy a retreat on the East Coast of Korea. The main building is classrooms and auditoriums. The second building is essentially a hotel with standard rooms on the main floors and an executive floor and chairman’s suite on the top floor. The third building is a fitness center with indoor swimming, a gym, exercise rooms and basketball facilities. The final building is an executive pavilion for small gatherings and has the illusion of floating on the pond.
The site is within walking distance to the beach and is traversed by a small creek that is dammed up to create an upper pond and a lower pond. The garden in the center of the complex is designed for ambulatory exploration and contemplation, but also has some residential units as garden bungalows with soil and landscape on the top to increase their presence. The gated entry road traverses the lower pond and terminates at a vehicular arrival plaza under the main building. The lower floors of the entire complex is a parking structure and mechanical elements.
The centerpiece of the complex is an elevator tower that serves the hotel and guests arrival for the meeting rooms. The form of this tower is a counterpoint to the otherwise horizontal buildings associated with the landscape garden and the horizon. The top of this tower is a light house that can be seen from the nearby sea, and represents the element of security and safety inherent in the products of insurance of the Meritz Companies.
LOCATION
Gangneung, Korea
CLIENT
Meritz Securities
SCOPE
Low-Rise
SQ.FT
1,000,000
SERVICE
Design Architect




