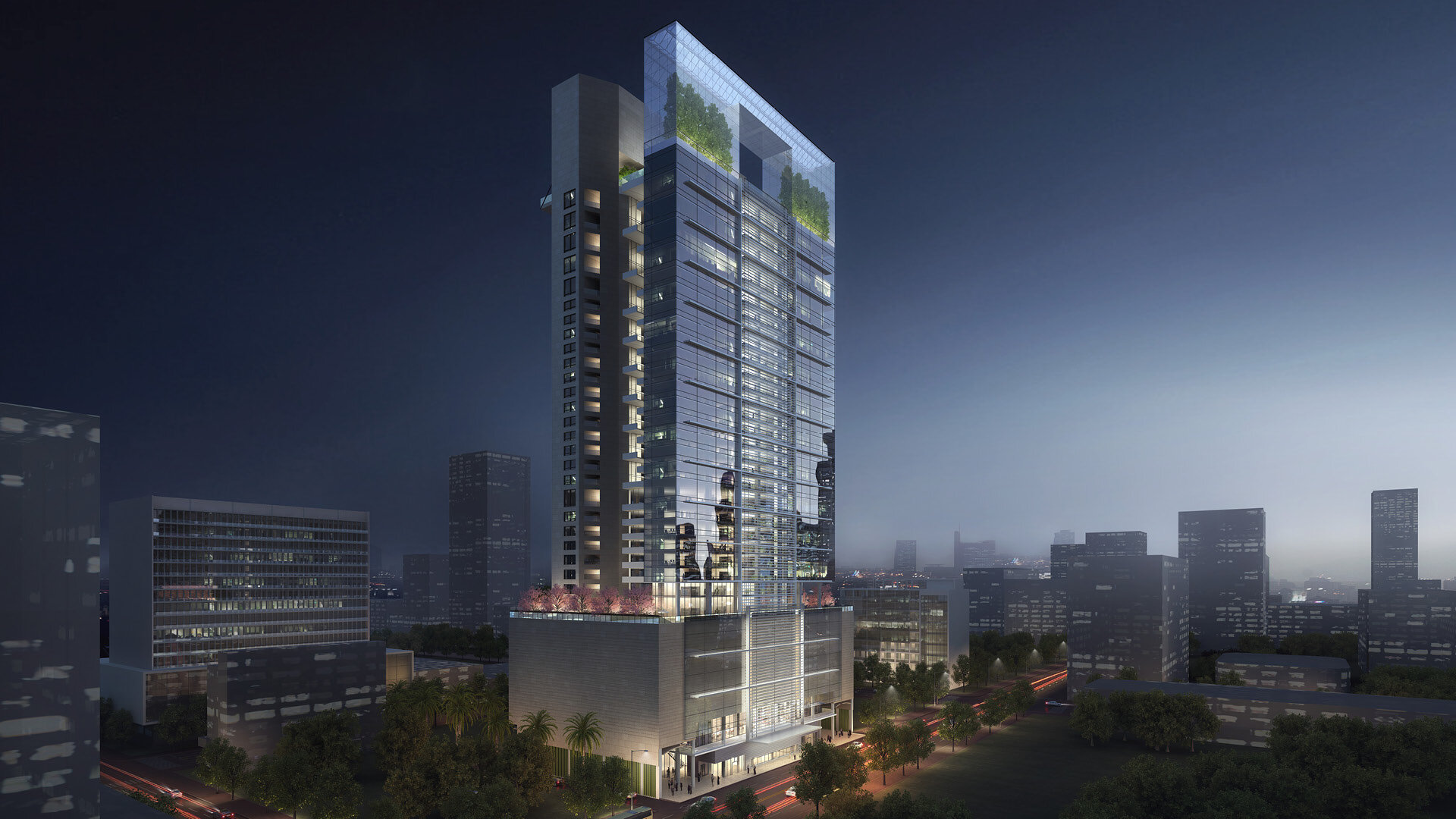631 VERMONT
LOS ANGELES, CA
The program outlined by the offshore client was to provide both a small hotel and an office space above an underground parking facility. To facilitate the communication with the non-English speaking owner, four schemes were produced and rendered within the first two weeks of dialog. Each represented a viable plan, structural system, and integration of the various program elements along with entirely different architectural expressions. In addition to the original program our design added a rooftop bar and outside terrace.
LOCATION
Los Angeles, CA
CLIENT
Jai Long
SCOPE
High-Rise
SQ.FT
365,000
STORIES
38
SERVICE
Full Service





