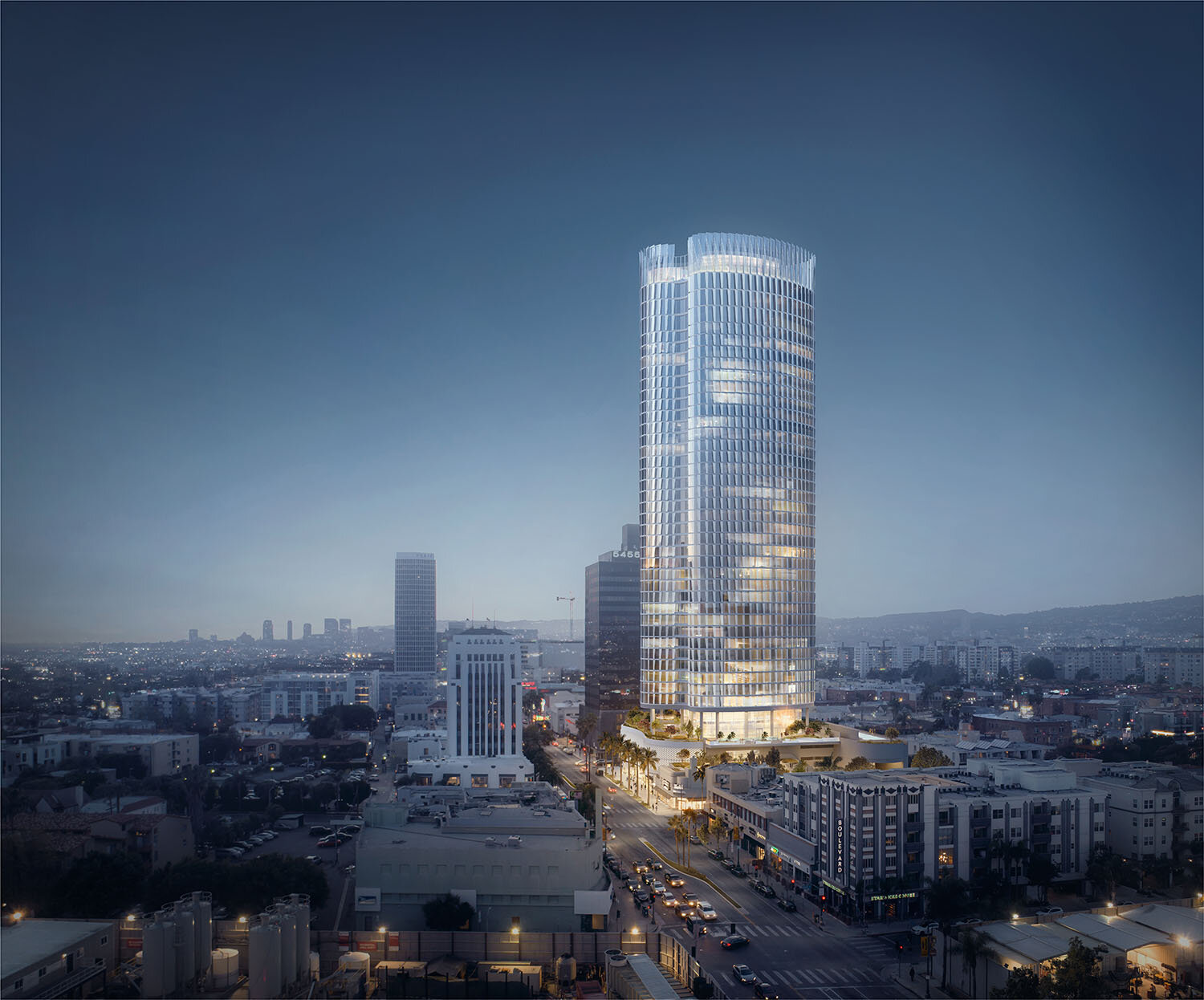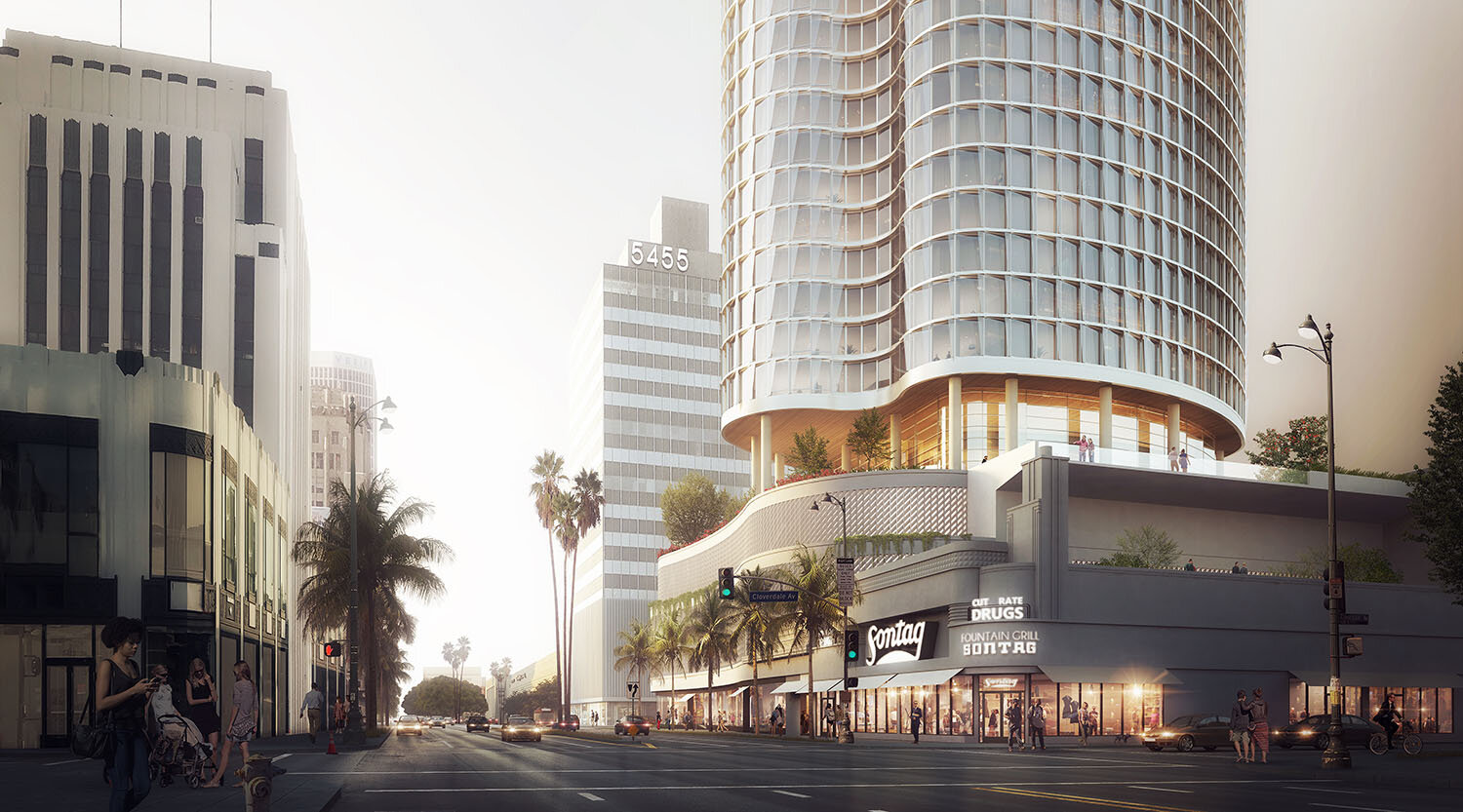5411 WILSHIRE
LOS ANGELES, CA
The tower at 5407 Wilshire is a derivative of both the past and the future. The rich heritage of the city of Los Angeles in the early 20th century Art Deco period is a central characteristic of this part of the city. Not only the decorative motifs that created the initial phase of the Art Deco period, but the streamline moderne aspect of the latter 1920’s and 30’s are prevalent as well as being immediately adjacent to this tower in the Wilshire Beauty Building. Accordingly, this design navigates a modern 21st century approach to this heritage while at the same time attempts to define a pattern of living in a high rise for the users of this century. The streamline moderne architecture derived from movement and the fluidity of cars, trains and ships is reflective of that art form.
This tower is being built at a moment nearly 100 years later when the function of the automobile is facing a redefinition while the train has gone underground and living has become a commodity of shared service and amenities. Our design is associative of some of those forms, not for the emulation of geometry, but to accommodate the ultimate of function for the required life style. The resulting geometry and its association with the fluidity of form is a welcome happenstance to the historic architectural character of the nearby buildings and has the result of extension of the regional characteristics.
The tower plan optimizes the potential for views, which is the underlying rational for living in a high rise. At the same time, as a potential living place for people who have “downsized” from a larger single family home, the design provides a wide range of facilities beyond the private living areas to supplant the amenities of single family living including a family pool, a lap pool, large communal living rooms with attached exterior gardens for gatherings, community dining and cooking facilities, working space, entertainment lounges, gym, yoga, VR rooms, golf simulators, and a dog park. The parking for the building is fully automated, as is a series of storage units available to each tenant at the touch of a key fob. Both the automobile and the storage unit or bicycle rack can be waiting for the tenant at the auto lobby level by the time it takes to ride the elevator down from the apartment. The apartments themselves are designed with an extensive amount of viewing windows, each of which has a unique operable vent to provide natural ventilation without disrupting the view.
The site for this project provides for the City’s museums and restaurants within either walking distance or a direct access to the Purple line along Wilshire to the entire city from beach to mountains. Working either in the apartments, the shared working space on the 3rd floor or readily accessible downtown, Century City, Santa Monica, Pasadena or Burbank locations makes this location completely central to access any area of Los Angeles’ working, shopping or entertainment environments. Located in the center of the urbanized area, the unrestricted views of the mountains, downtown, the ocean and Beverly Hills are unique in the city.
LOCATION
Los Angeles, CA
CLIENT
WNM Realty
SCOPE
High-Rise
SQ.FT
477,000
STORIES
42
NUMBER OF UNITS
348
SERVICE
Design Architect
COST
$500,000,000
COMPLETION DATE
2025






